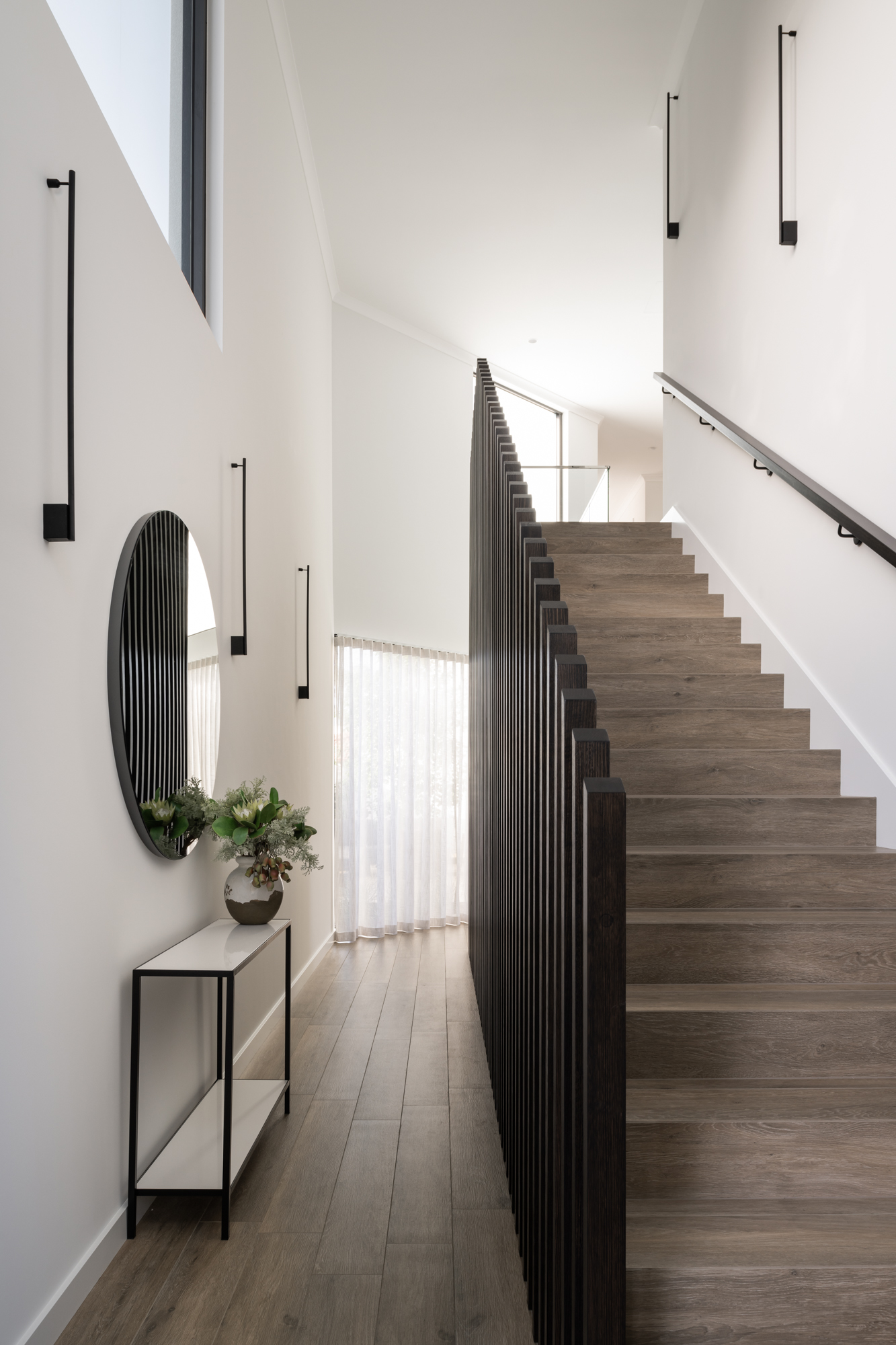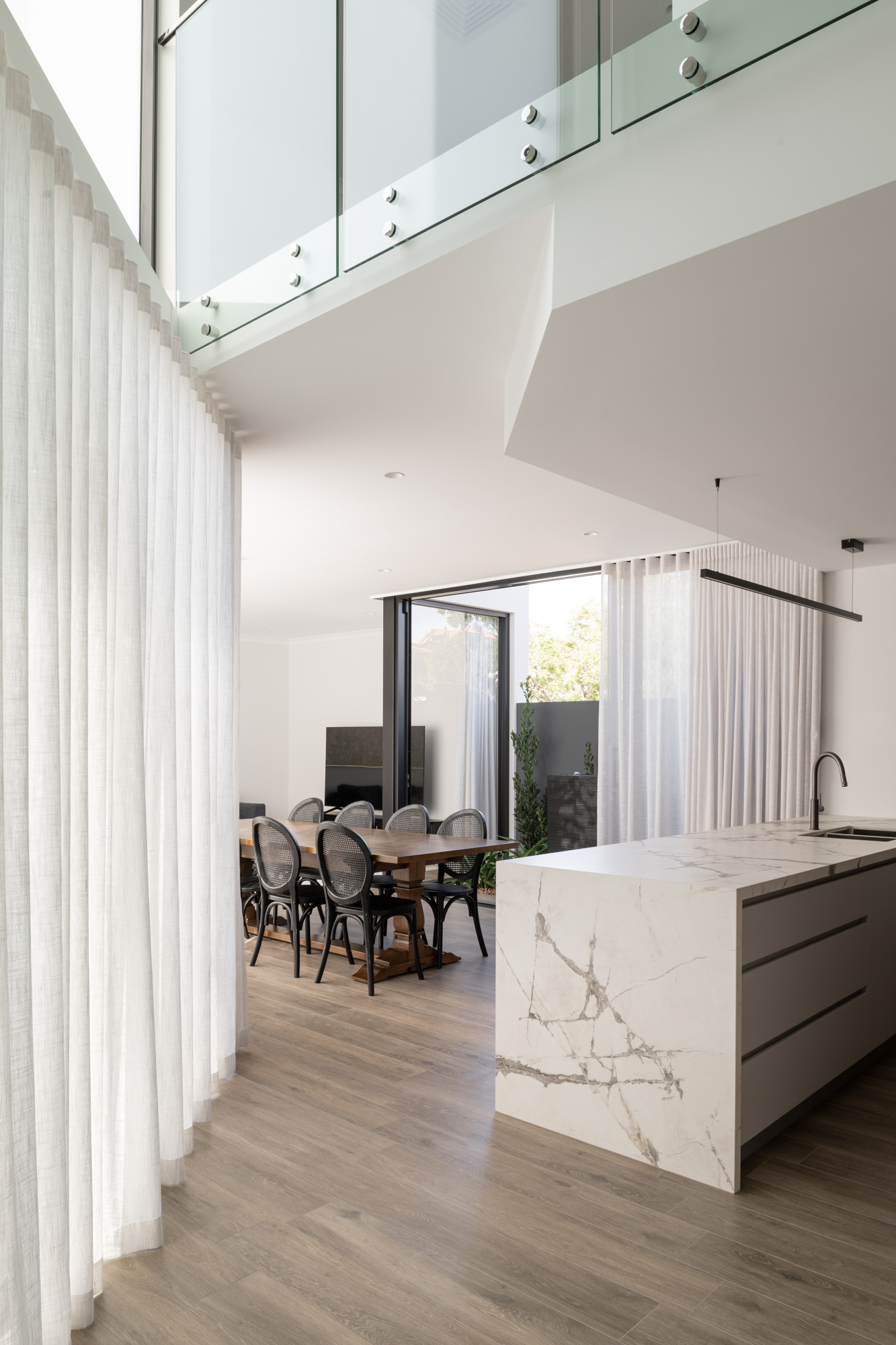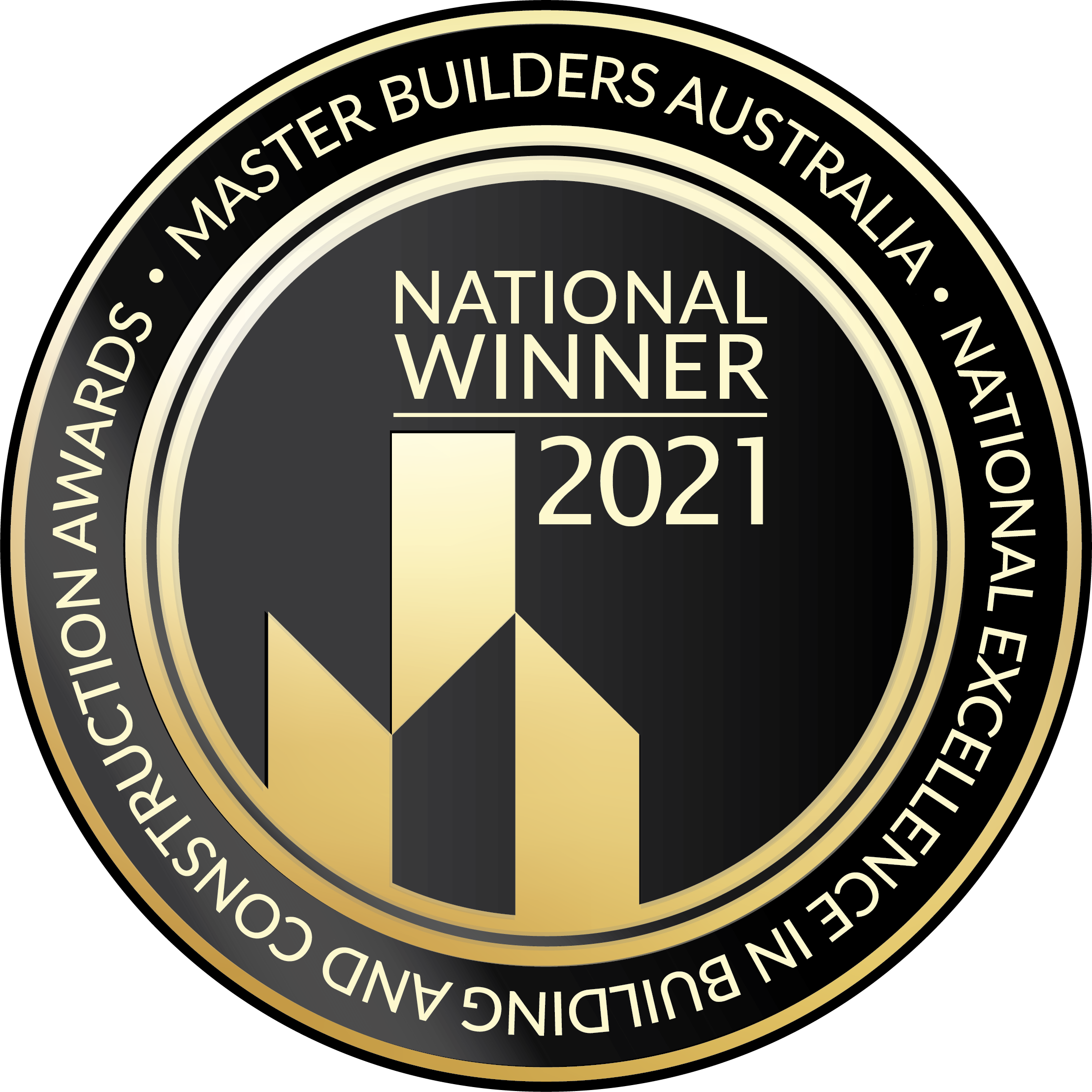project
085.
location: applecross.
status: complete.
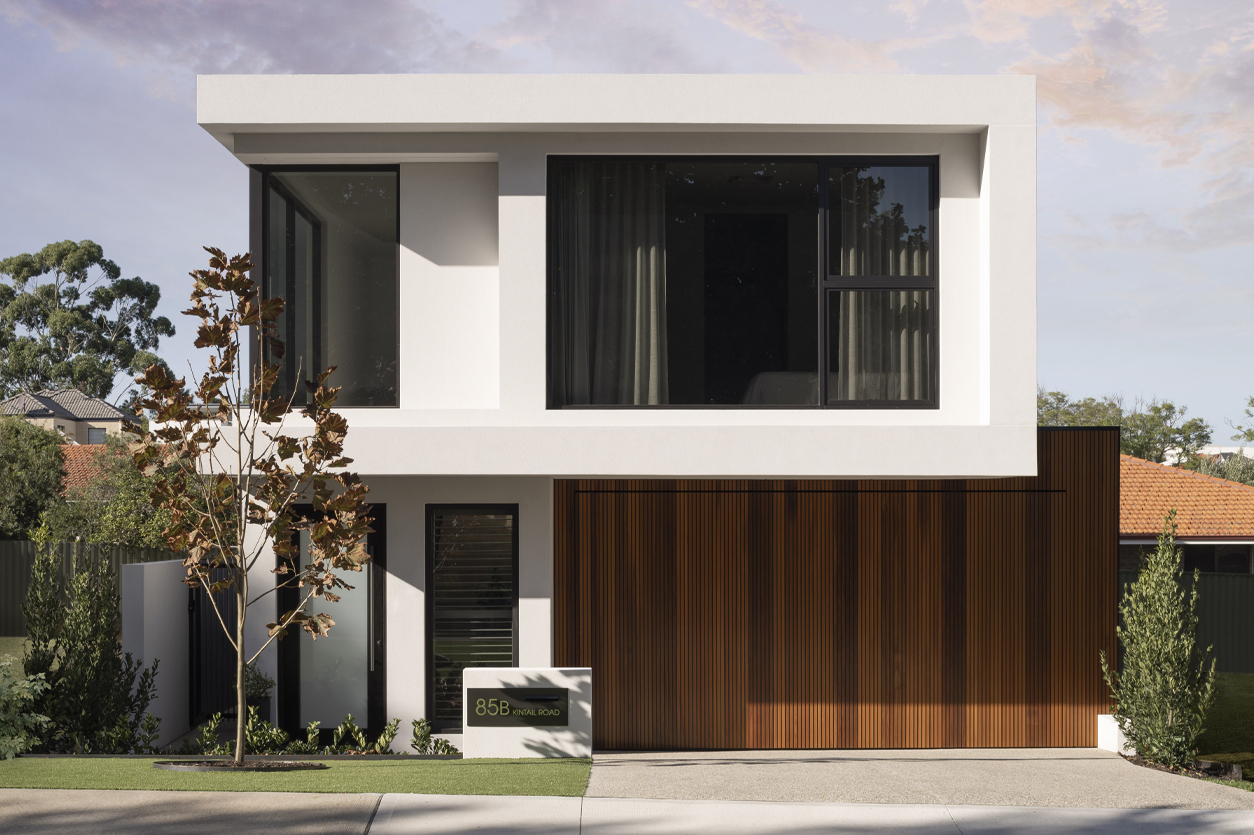
approaching applecross.
nestled amongst a London plane tree-lined streetscape and resting in the gentle river breeze, residence 085 will open your eyes to possibilities. the sharp, contemporary and stunning front elevation, showcases creative cantilever design, construction executed for maximum impact with the seamless cedar clad tilt lift garage door cleverly hidden from view.
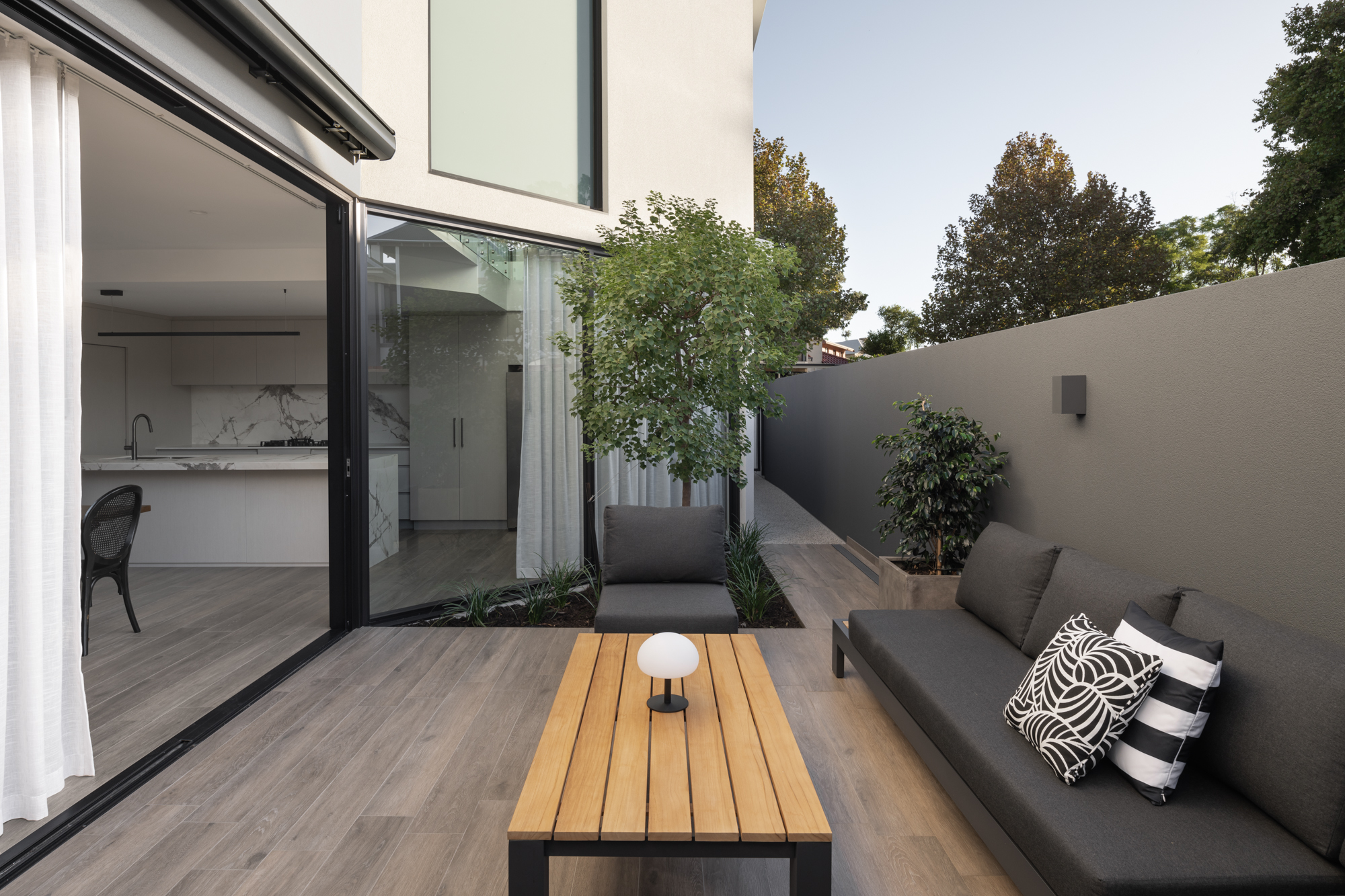
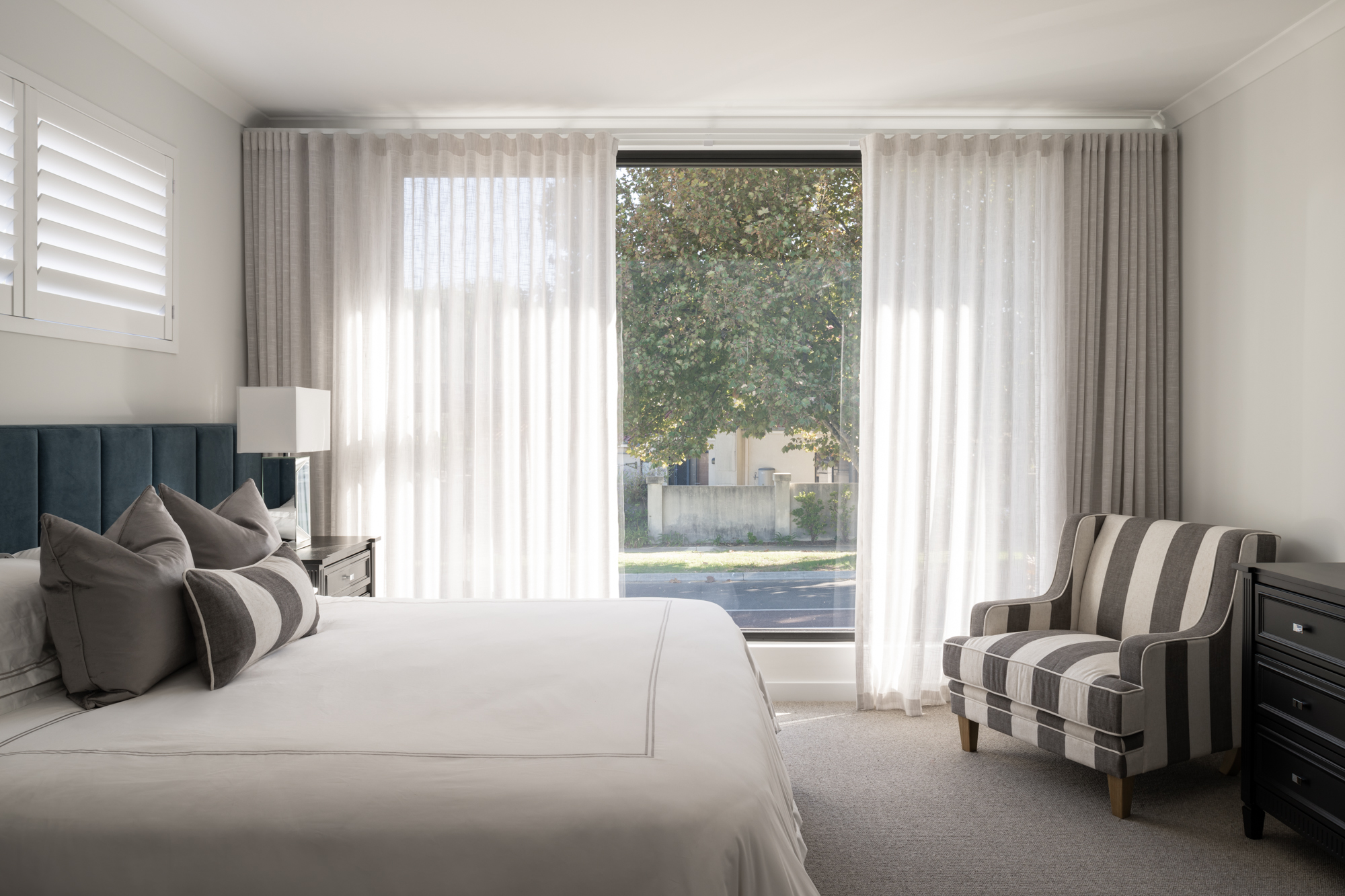
behind the brief
this head-turning applecross residence marks the third time we have collaborated with the clients family to deliver a bespoke vision. created in tandem with build partner timeless home designs, this ingenious home realises the immense potential of its 253sqm canvas. an excellent site coverage ratio and clever engineering solutions ensure the home belies its 9m width, comfortably accommodating four bedrooms, three bathrooms and a double garage.
extension to details
imagine a home that brings flair to every functionality.
a double garage becomes a design statement, with a seamless cedar clad tilt lift garage door showcasing a cantilever design that is cleverly hidden from view.
stepping inside, it’s quickly clear that nothing is standard. ceilings soar, textures are bold, and sun-bathed windows take the place of bricks, all hinting at the style that lies within. in here, even a staircase is an opportunity to make a statement, with custom crafted timber balustrading and feature wall lighting perfecting every detail. it’s these details, big and small, that make the difference throughout the residence. quality craftsmanship is evident in every aspect, from the tiling to the cabinetwork.
light and space are an abundance. sunlight pours into the open plan living area, with full height glass doors inviting in the breezes and garden views. just imagine starting the day basked in morning light, accompanied by landscaped gardens complete with water feature. a balanced blend of natural tones offers a sense of understated opulence to the kitchen and scullery.
upstairs, the master suite is carefully appointed, with a customised bedhead and furniture enhanced by soft drapes.
it has been a pleasure to deliver this spectacular home. once again, thank you to our design partners: timeless home designs, la vie interiors & windows couture.
welcome to the family project 085.
