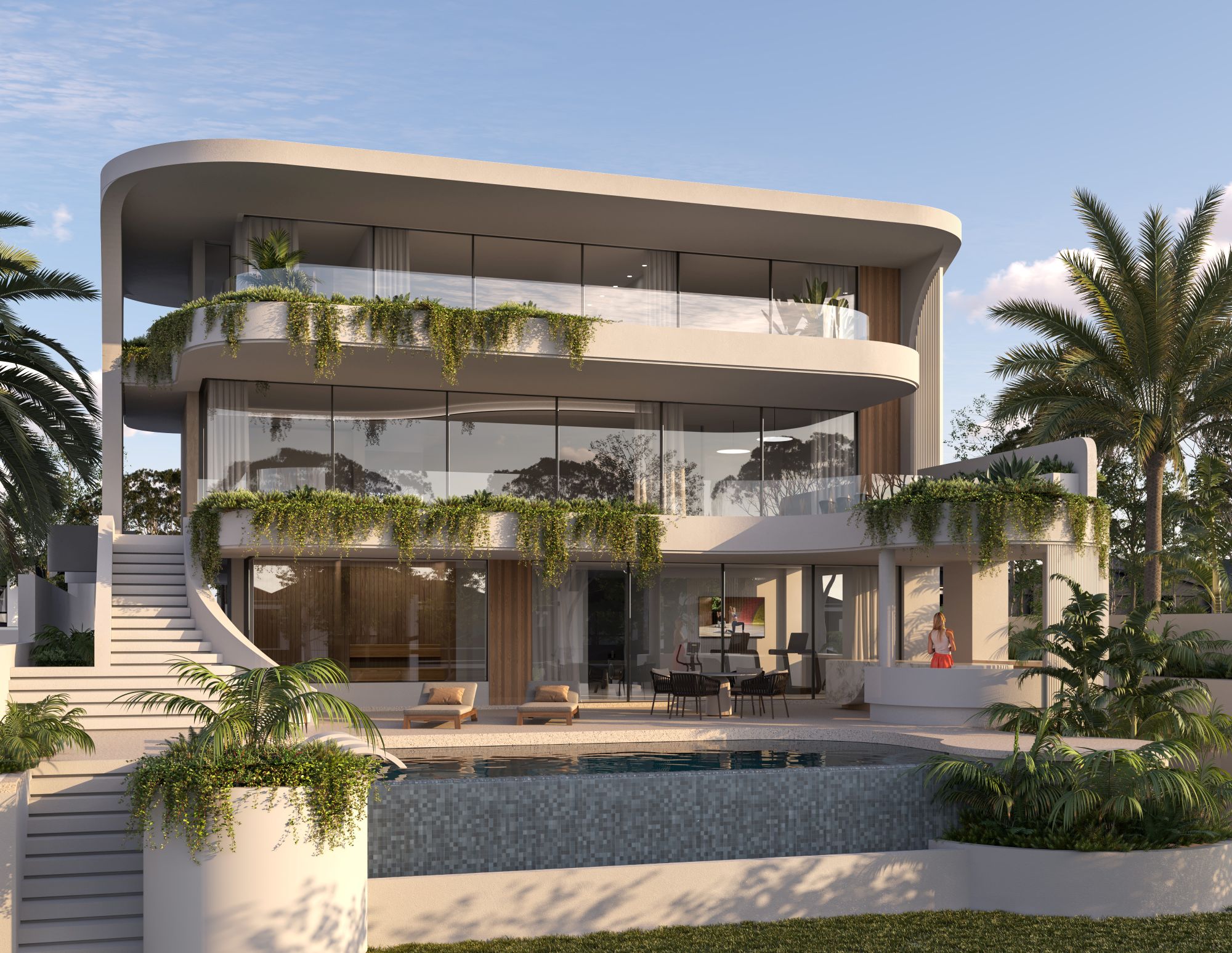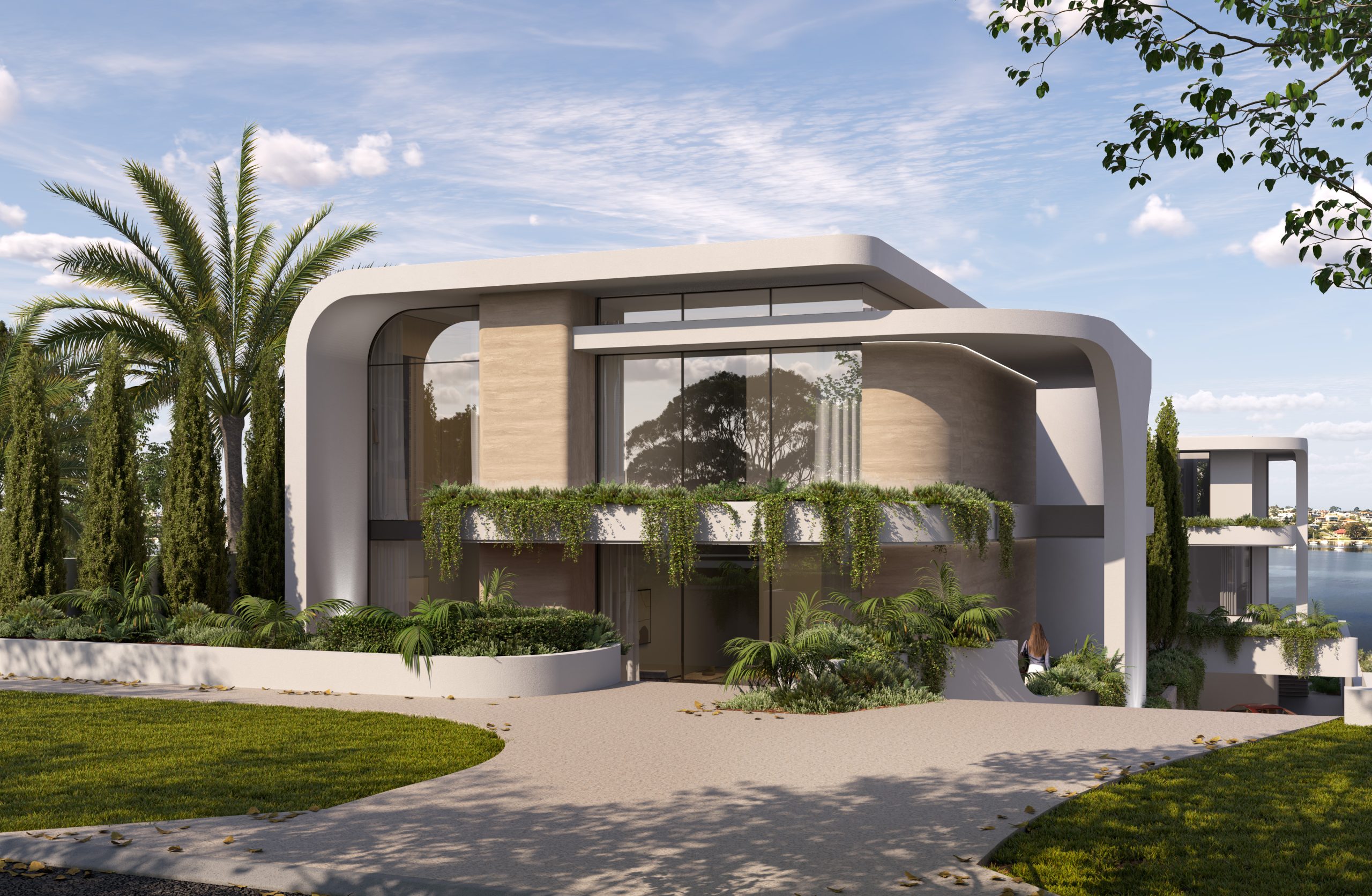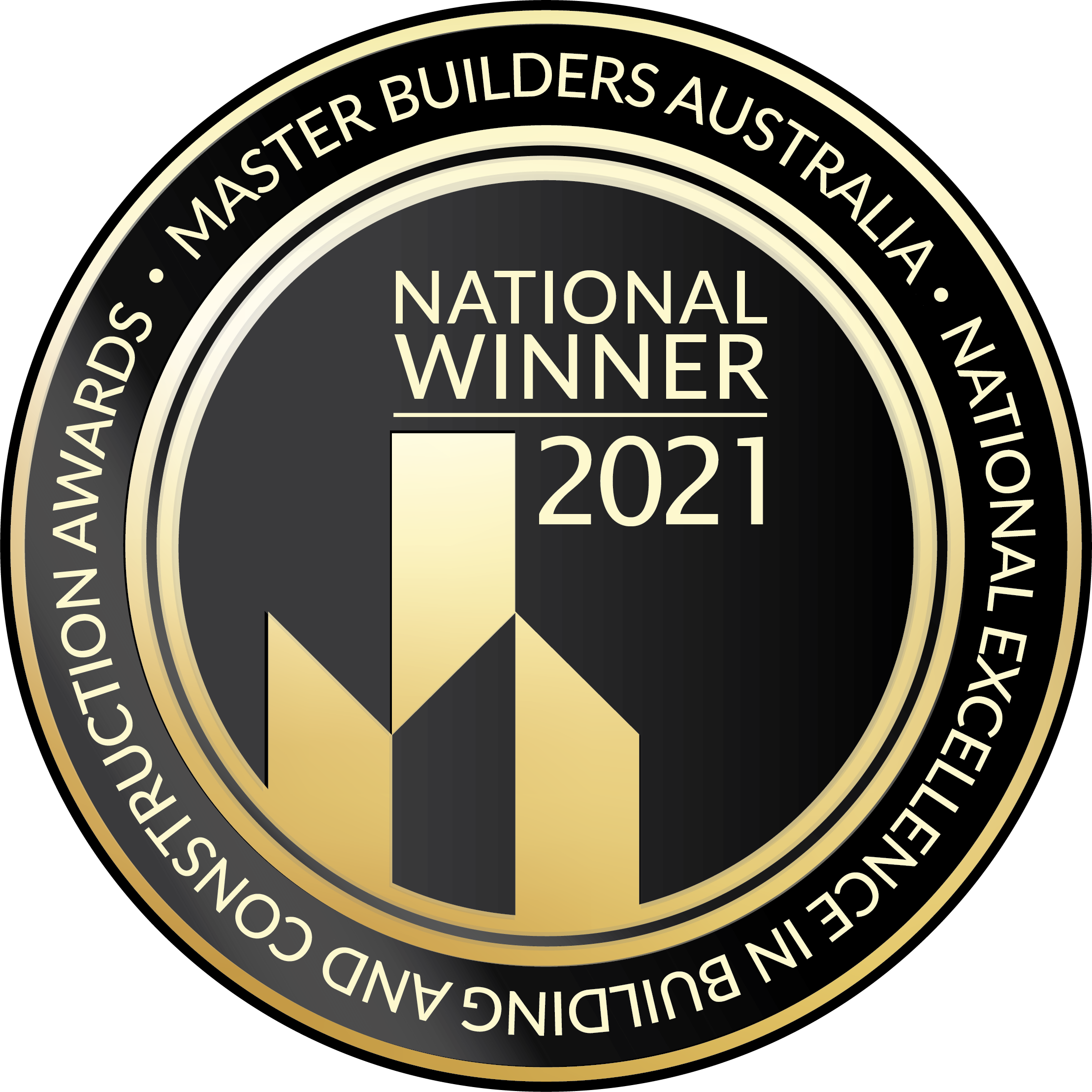project
009.
location: leafy western suburbs.
status: contracts signed.

a sculptural home with sweeping views.
set on the banks of the swan river in perth’s leafy western suburbs, project 009 is a three-level, multi-generational residence that redefines luxury living. with sweeping, uninterrupted 180-degree views stretching from claremont to perth, this architectural statement is as much about outlook as it is about inward retreat.
a grand vision, expertly realised.
expertly designed by adrian delucia design, interiors by jess o’shea designs and built by blanc. homes, this home pairs sculptural softness with considered precision. soft, flowing curves replace sharp corners, with rounded forms and organic geometry that feel both modern and natural. every material and line is thoughtfully chosen – from the gentle façade to the eye-catching cladding and full-height glazing that welcomes in the light and expansive views. spanning over 1,600sqm of living space, project 009 has been thoughtfully crafted to cater to multi-generational needs with two separate studio apartments providing autonomy and privacy.

refined living, inside and out.
at its heart, the home is about connection; across generations, across spaces, and to the land and river beyond.
the vision includes:
- a scullery-to-chef’s kitchen flows seamlessly into expansive living and entertaining zones
- an indoor virtual driving range, custom bar, and temperature-controlled cellar create spaces to gather and unwind
- the indoor gym and recovery centre, complete with steam room, sauna and cold plunge, brings wellness into daily rhythm
a lifestyle without compromise.
beneath it all, a six-car underground garage anchors the home, while the 12m lap pool offers both function and elegance, extending the living space outdoors.
natural materials and tones – including soft, sandy finishes and textured concrete – ground the home in its environment, giving it a tactile warmth that complements its sculptural form. lush, integrated greenery further blurs the line between built form and nature.
warm, soft curves meet structured design language in this meticulously detailed home; a true collaboration between client, architect and builder.






