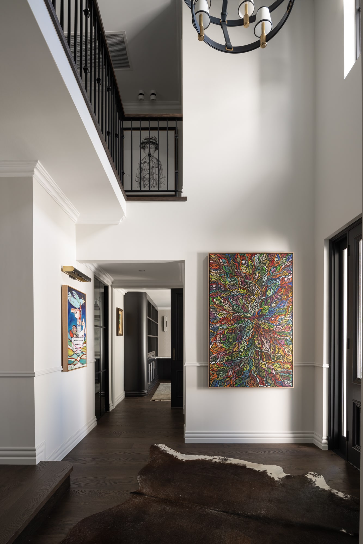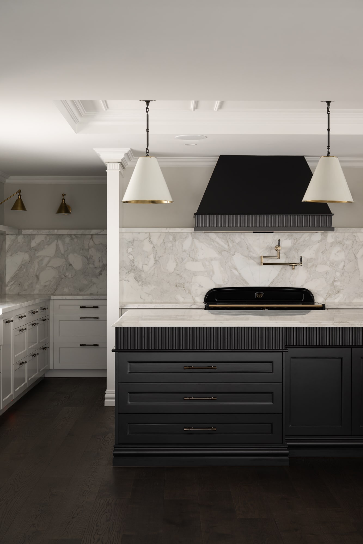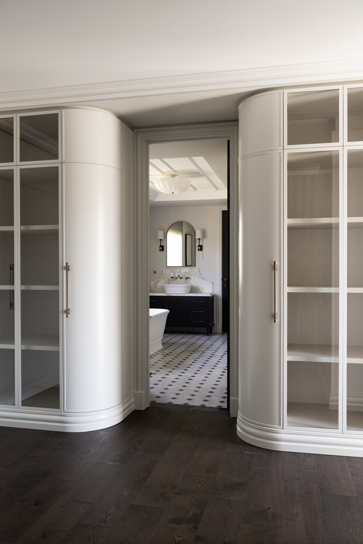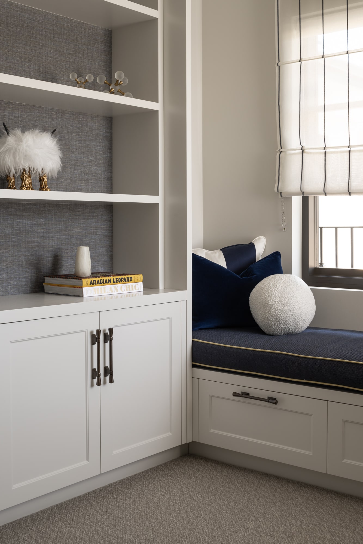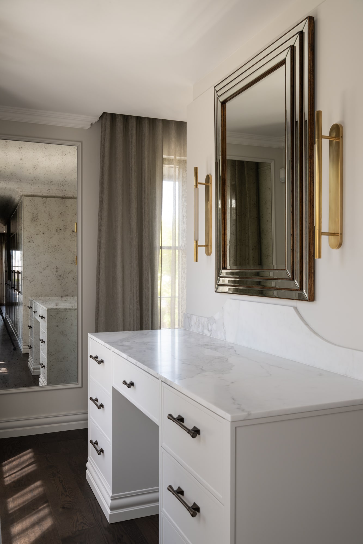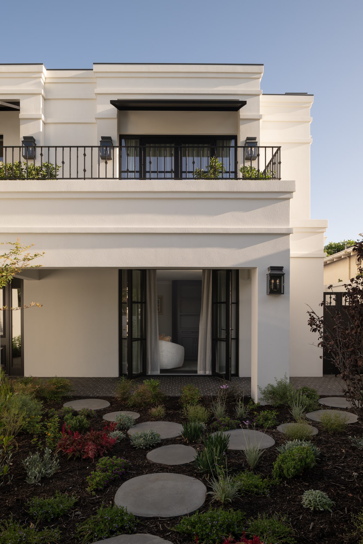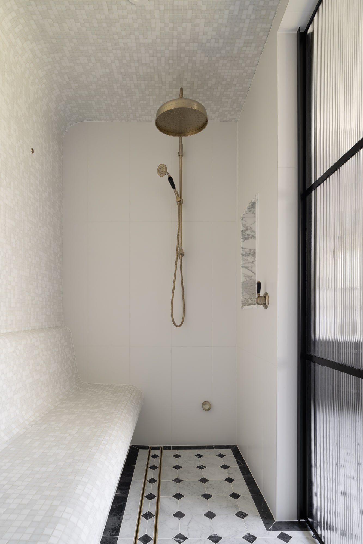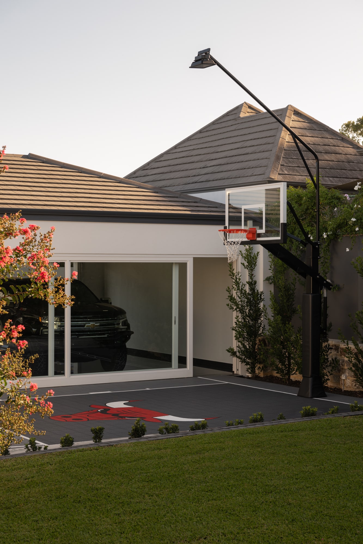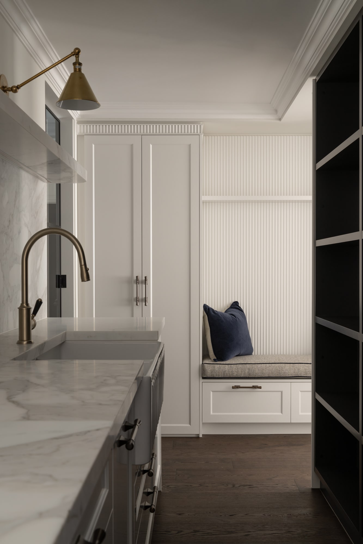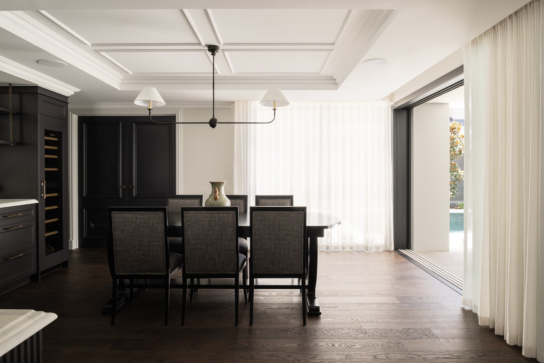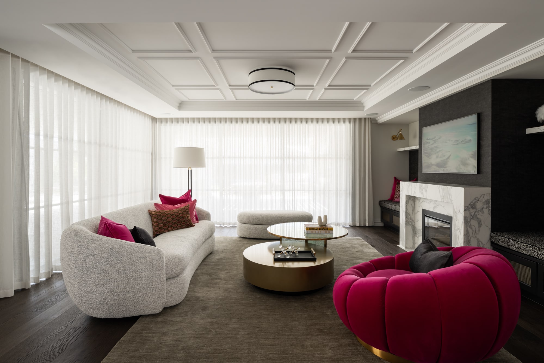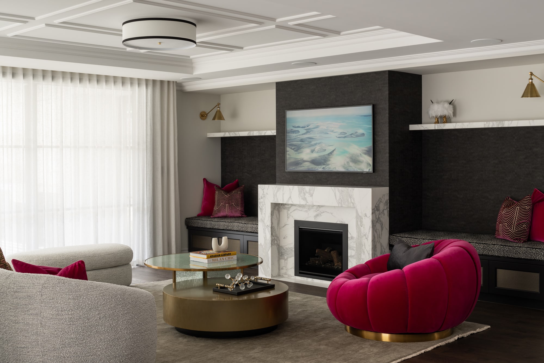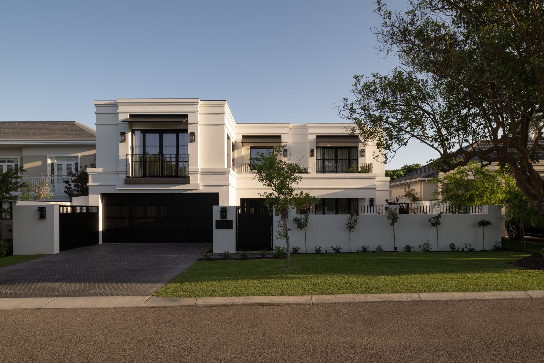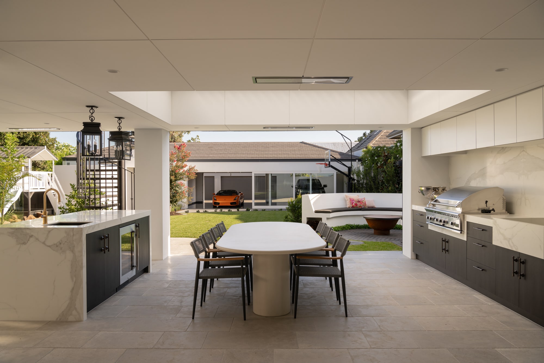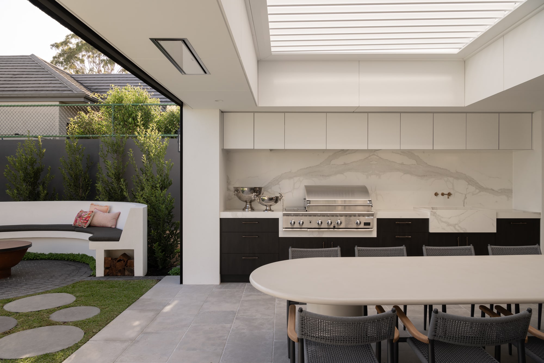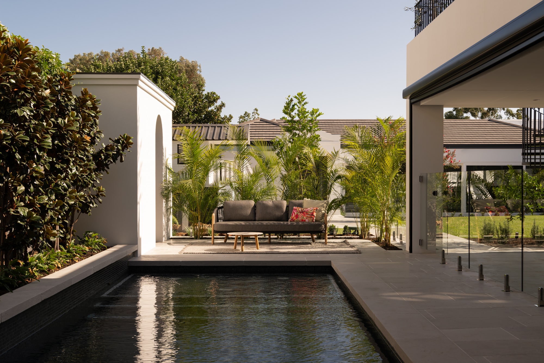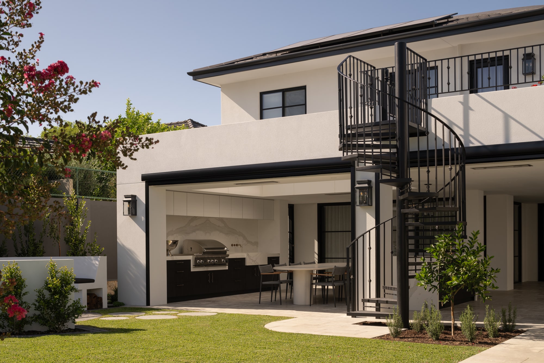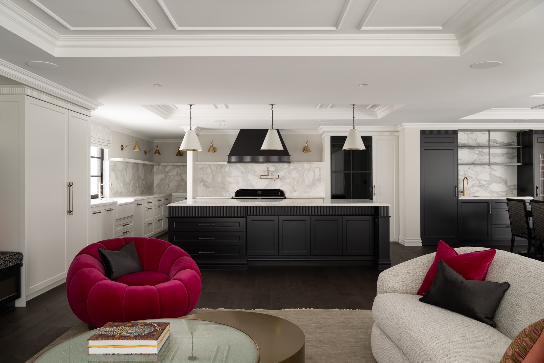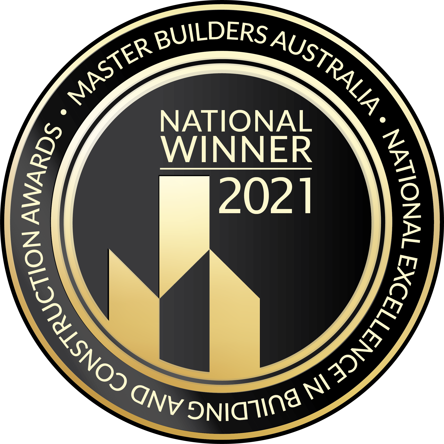project
031.
location: dalkeith, perth, western australia.
status: complete.
luxe alteration and addition
blanc. homes invite you to step into the timeless elegance and complete comfort of this extensive luxe alteration and addition. whether bathing in the master suite steam room, preparing food in the butler’s kitchen, or shooting a hoop in the purpose-built rear ½ court, no detail has been spared as care, attention to detail and master craftmanship combine creating an idyllic western suburbs luxury home.
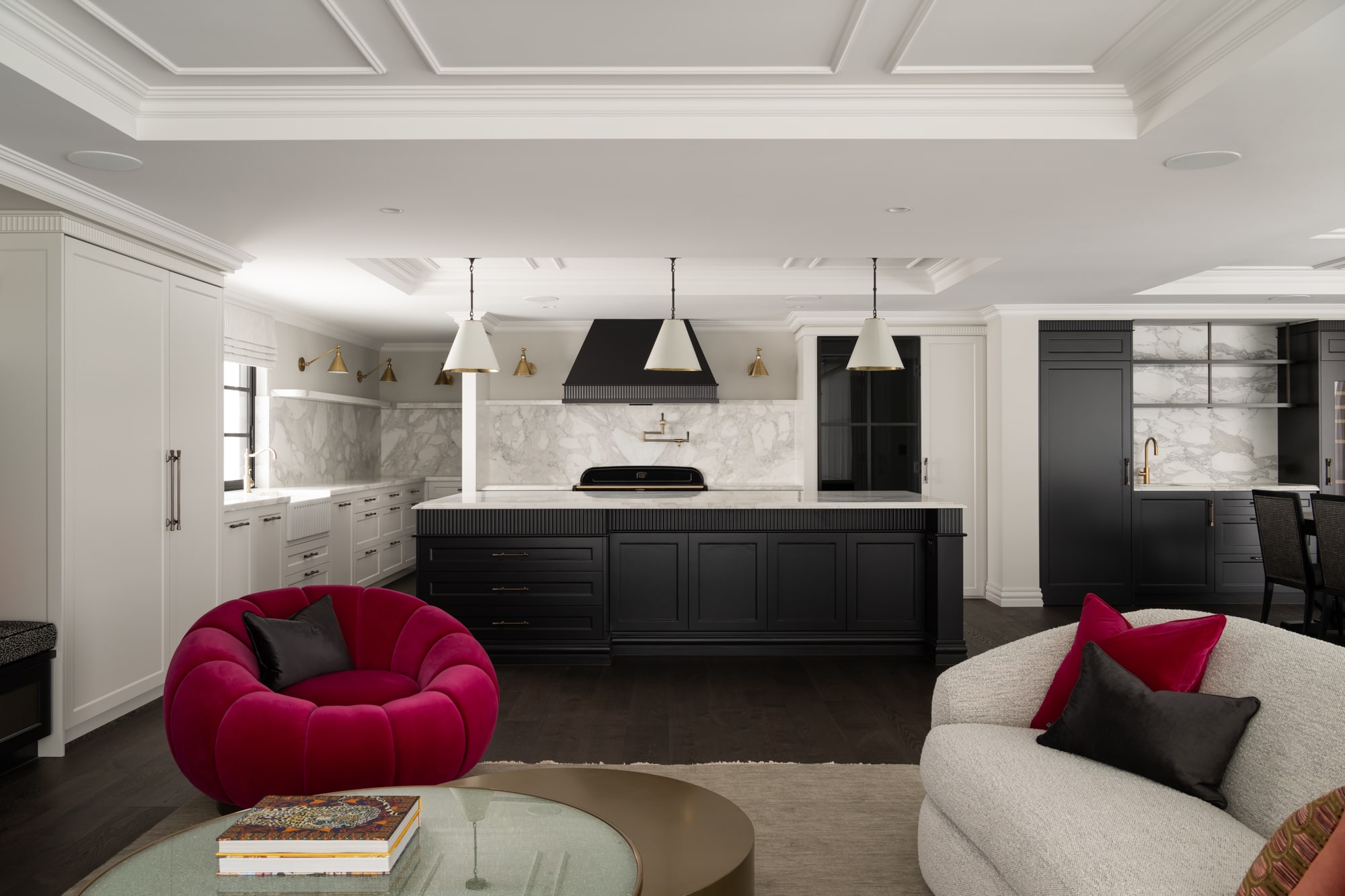
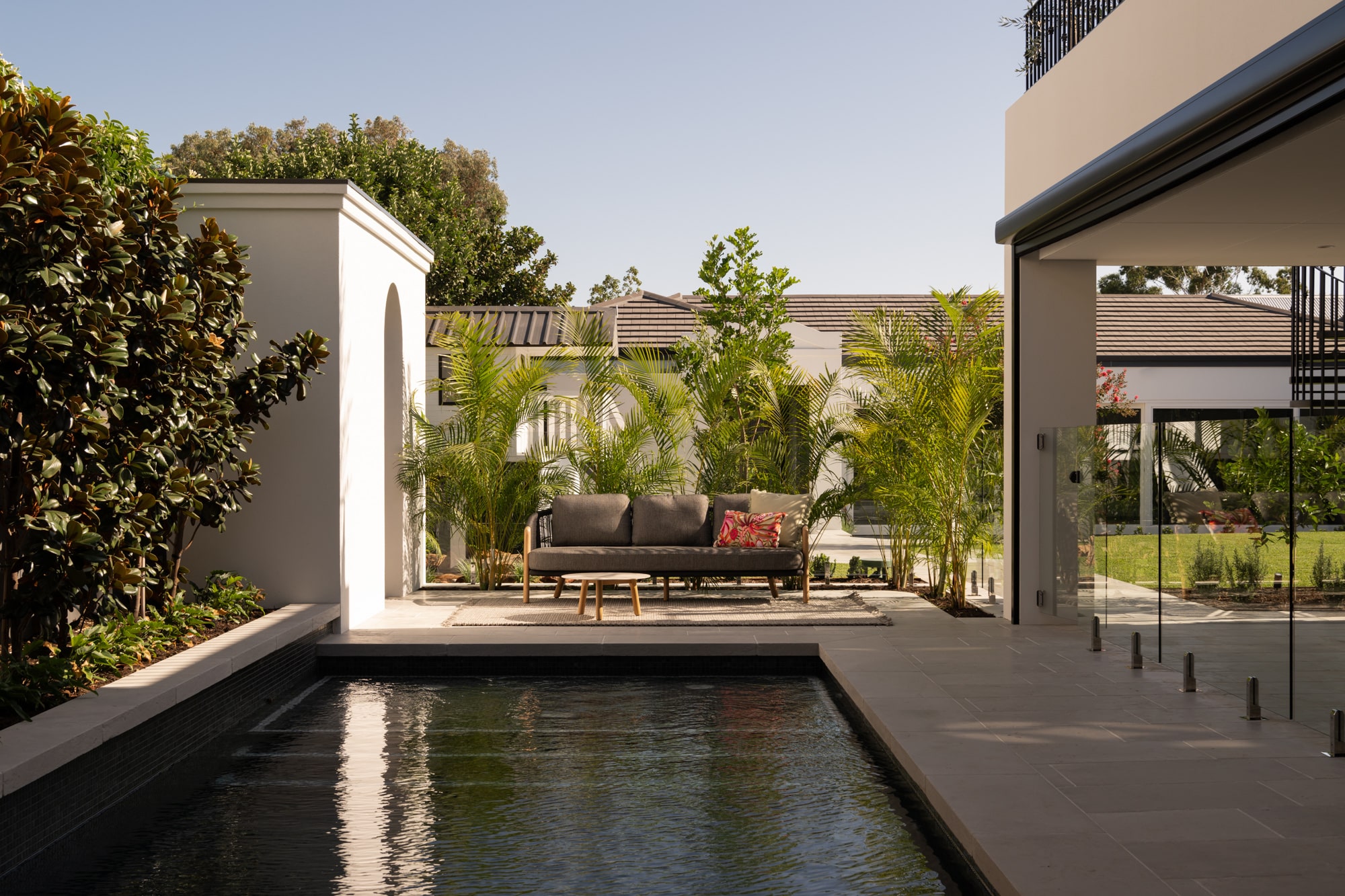
behind the brief.
briefed to re-imagine two key spaces, project 031 began as a significant, but now dated, 1990’s home. with a vision to improve connections between the lower living areas and the kitchen, and add a personalised feel to the upper-level bedroom suite, the project morphed into a 2-year whole-of-home (and block) renovation and addition encompassing a fully re-modelled and designed interior including addition of internal lift, extensive redevelopment of exterior living spaces, substantial front structural modifications creating a carefully considered upper-level master bedroom suite, and a large scale rear of property remoulding to expand and develop the area for family use.
private spaces.
open spaces.
Spaces to live, spaces to love.
beyond the privacy of an automatic front gate, project 031 reveals a new vision for living – boasting a harmonious blend of modern grandeur, classical refinement and true opulence.
new lower-level spaces create comfort and style as a newly integrated kitchen/living area bathes in a warm, layered aesthetic. just a few short paces take family and guests into the new kitchen, complete with expansive island providing ample space for both culinary pursuits and casual gatherings. looking further reveals a central marble fireplace, and a sophisticated palette of deep charcoal punctuated by dark cabinetry, custom brass hardware and thoughtful technology hardware.
upstairs celebrates the importance of self-care with the master suite a space to love. moving through the intentionally designed layout takes you to a private retreat, featuring a steam shower complete with custom mosaic ceiling and spa-like intricate tilework. the adjoining dressing room then invites luxurious serenity, surrounding the senses with soft drapery, intricate ceiling detailing, and a carefully curated blend of textures.
moving beyond the main residence, the adjoining alfresco kitchen and dining area extend the home’s entertainment capabilities, ensuring seamless transitions between indoor and outdoor living. a poolside oasis, complete with lush greenery and curated outdoor furnishings, provides the perfect escape, blending luxury with a multi-purpose pavilion for recreation and display featuring a sleek glass-walled garage that serves as both a showcase and a functional guest retreat.
every element of this luxe residence has been meticulously considered, resulting in a home that is as timeless as it is contemporary. blanc. homes are honoured to deliver such a gorgeous project and celebrate our owner for their vision and trust.

