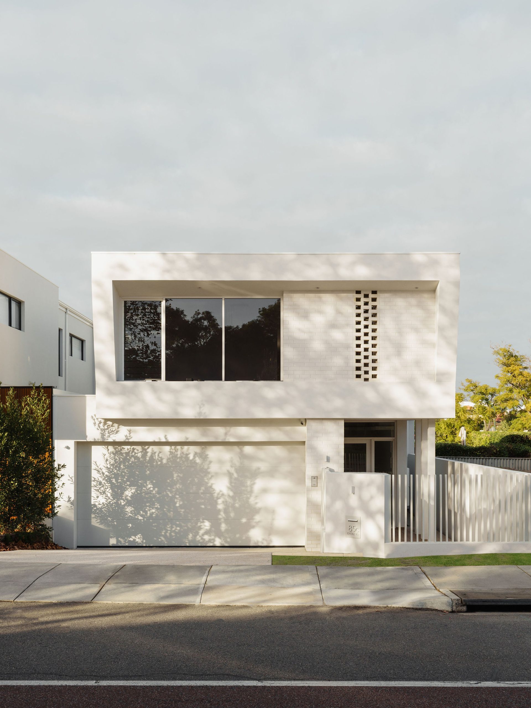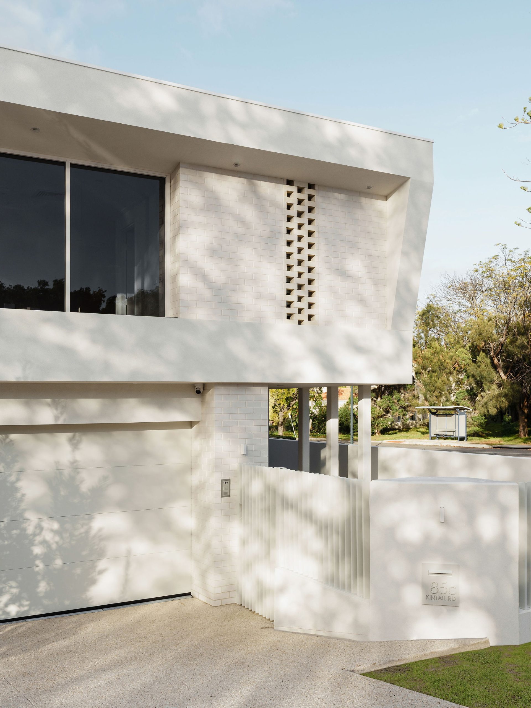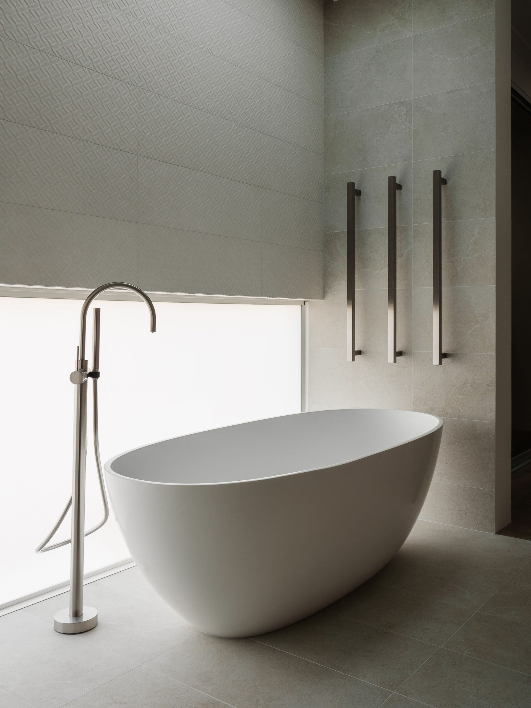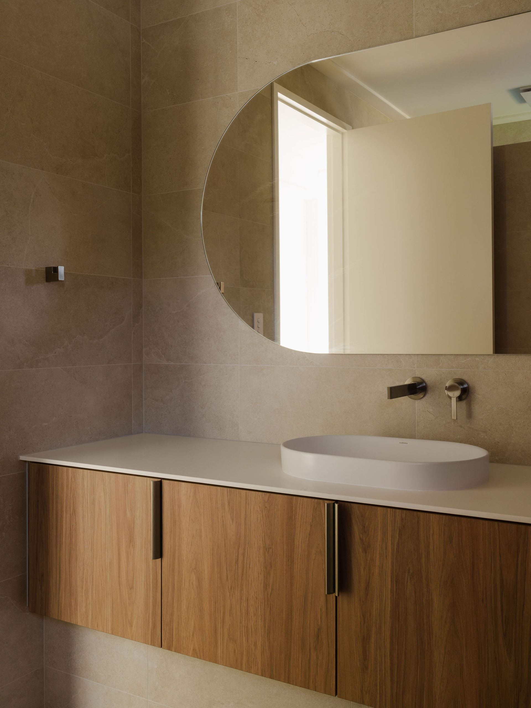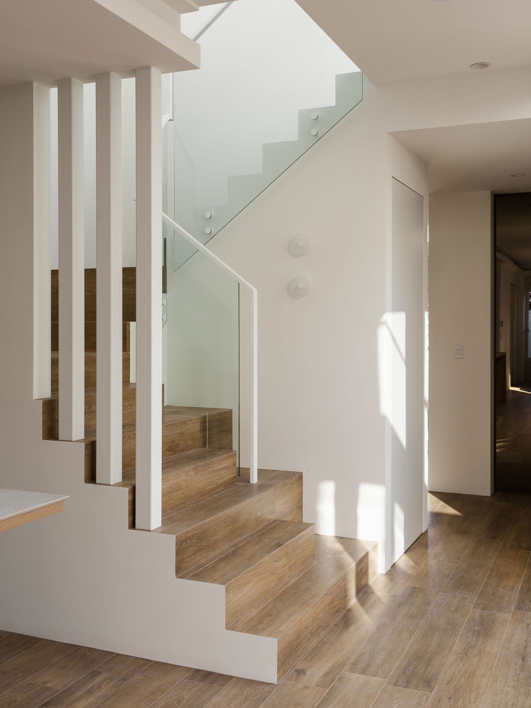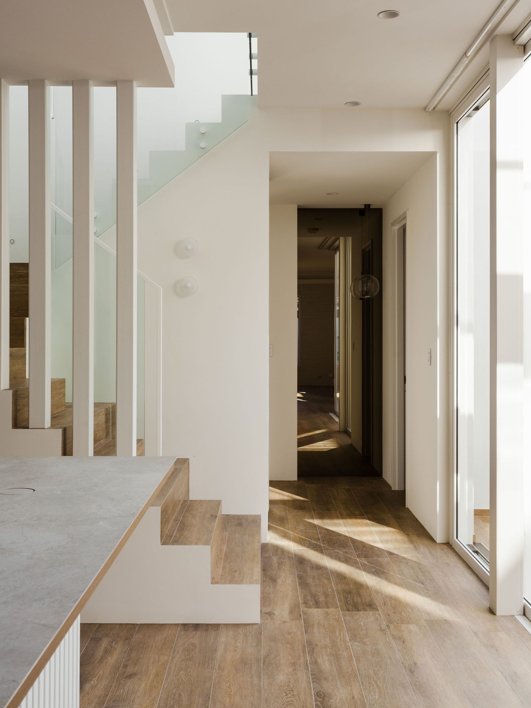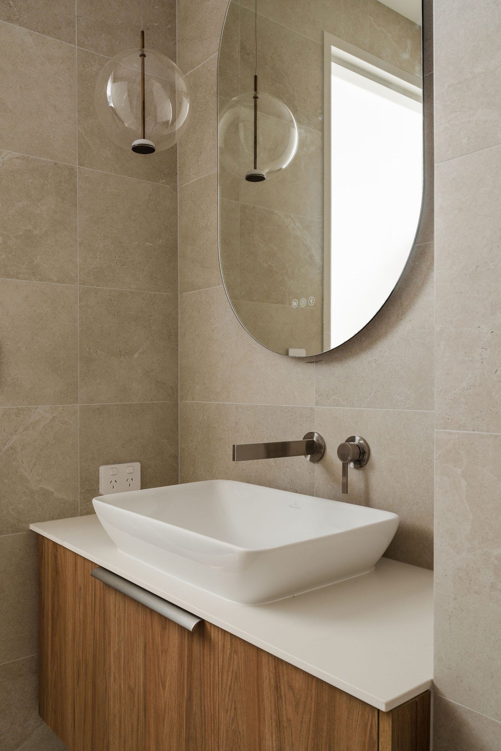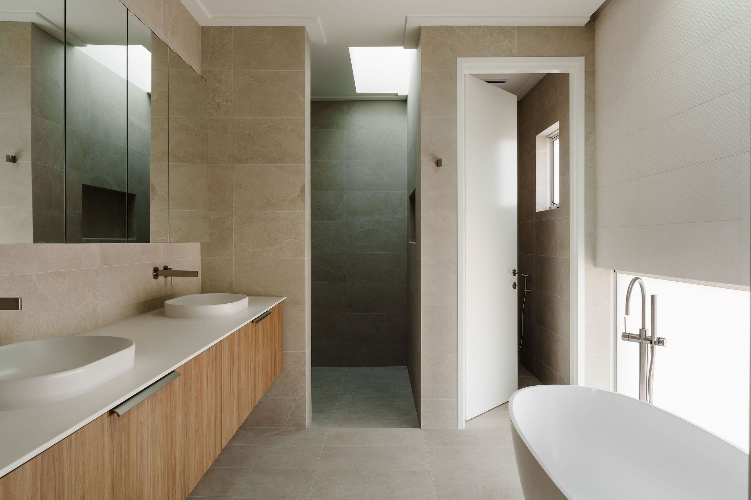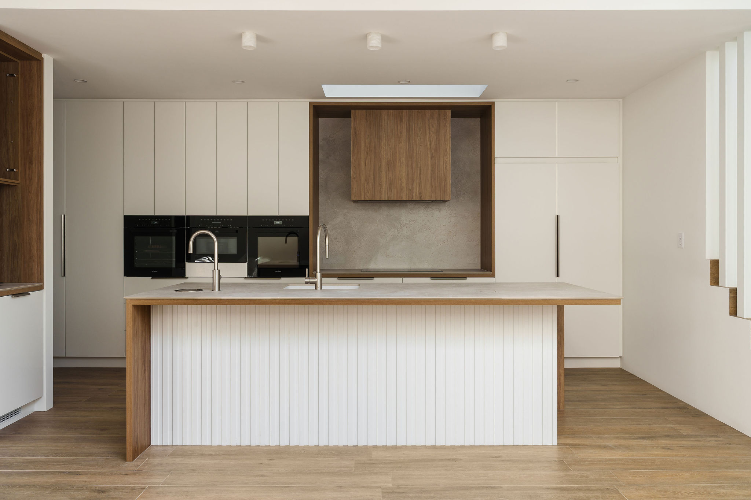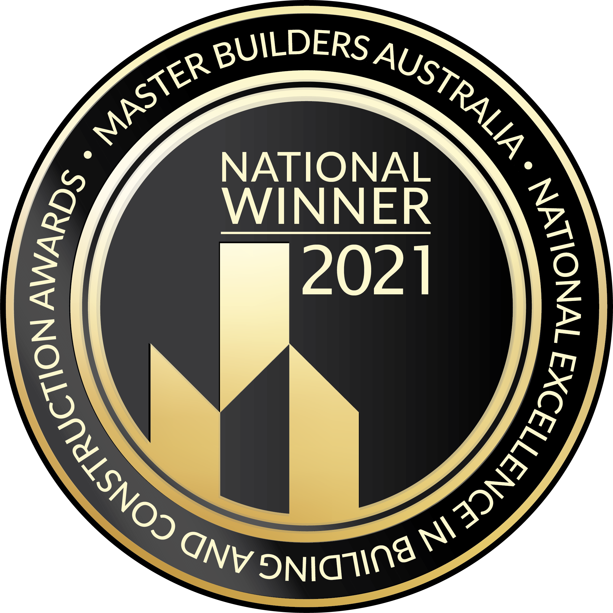project
085c.
location: applecross.
status: complete.
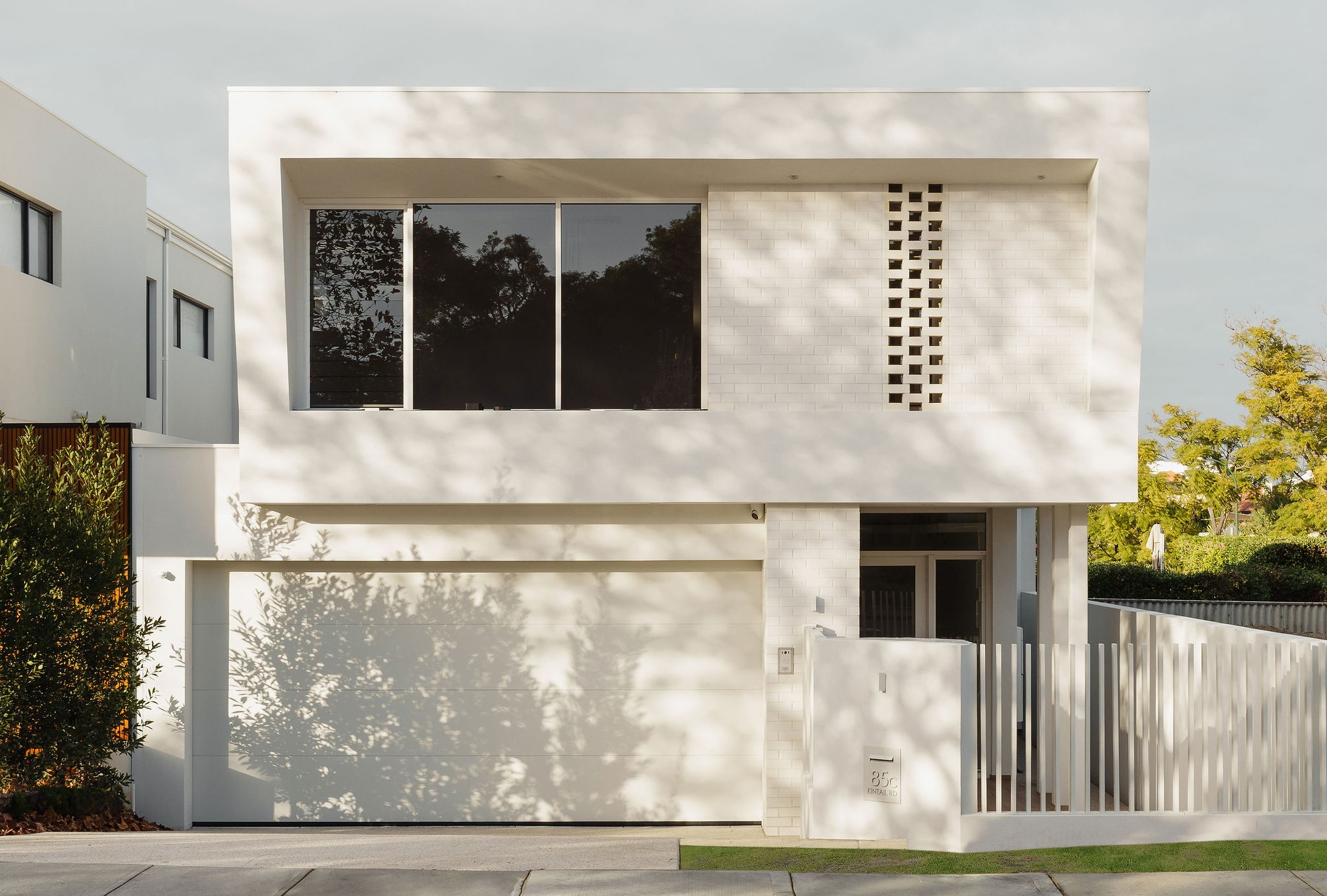
setting the tone
in a quiet applecross street, project 085c is a bold, sculpted, eye-catching white home texturally layered in deliberate and effortful ways, all on a tight 10m frontage. framed by clean-lined brickwork and crisp vertical battening, texture, tone and careful detail aren’t simply a choice of palette — they’re discipline. every surface, line, and finish belong in a home that prioritises clarity, but not at the cost of comfort.
a seamless interior shift
greeted by timber porcelin underfoot, guests are led inward past a staircase onto an expansive living area. anchored by a fluted island bench, project 085c kitchen is the elegant centre of the home – complete with full-height cabinetry receding cleanly into walls. delivering absent handles and hidden clutter, this tactile mastercraftsman architectural masterpiece is a testimony to the skill required turning vision into curated living.
everyday spaces.
functional spaces.
continuity into private zones
in a home where continuity is everything, the mood holds moving upstairs. bathrooms are wrapped in full-height stone-toned tiles that ground the space and keep the palette consistent. vanities float above the floor in pale timber, echoing the warmth of the lower level. and curved mirrors and vessel basins bring softness, while minimal tapware keeps the visual language tight and architectural.

